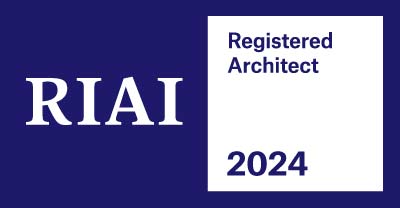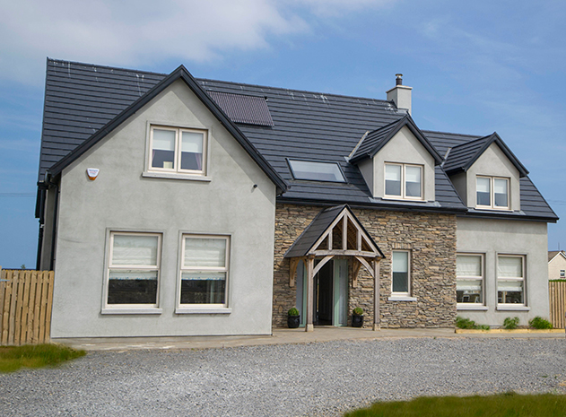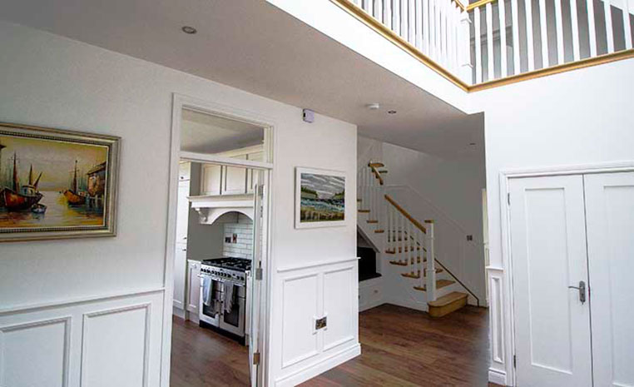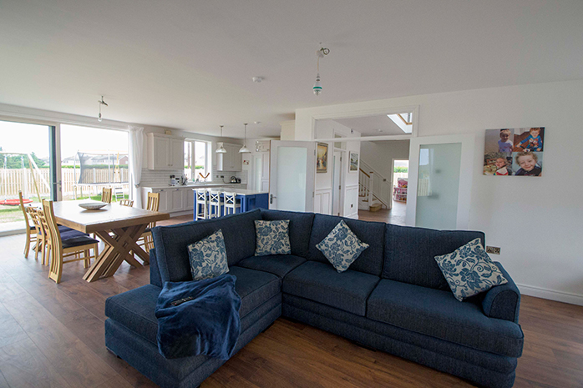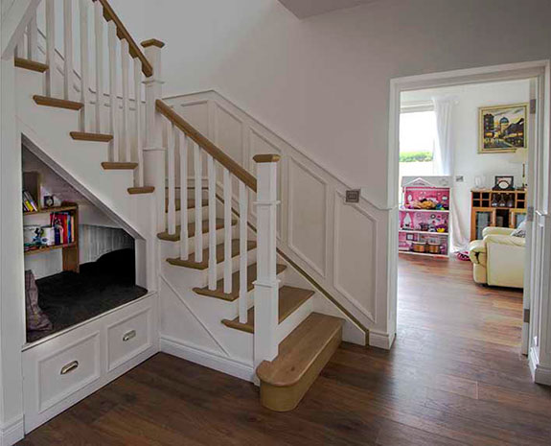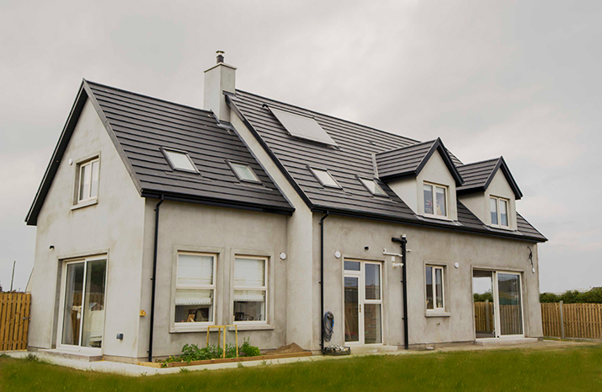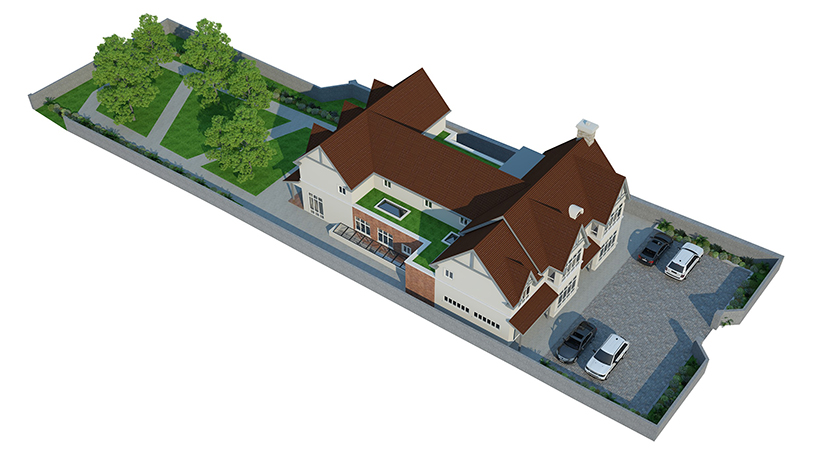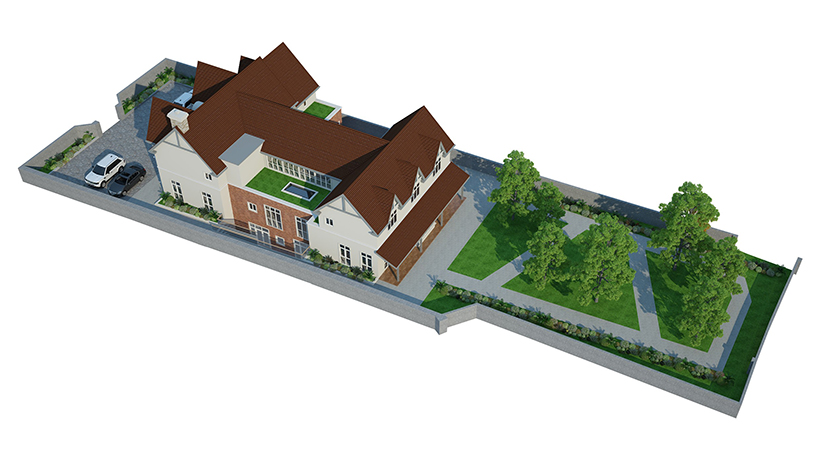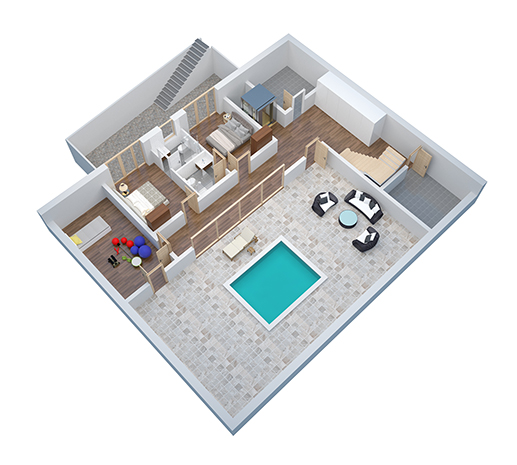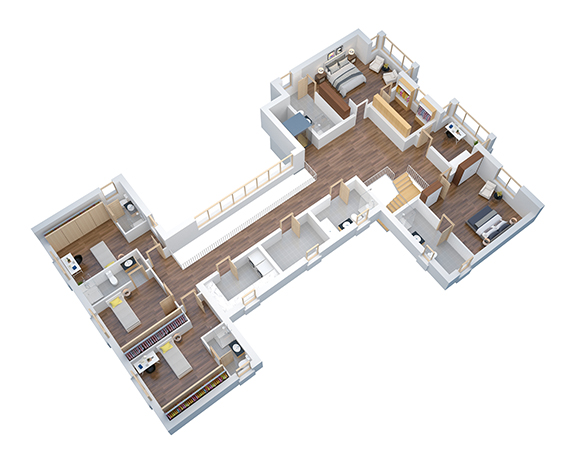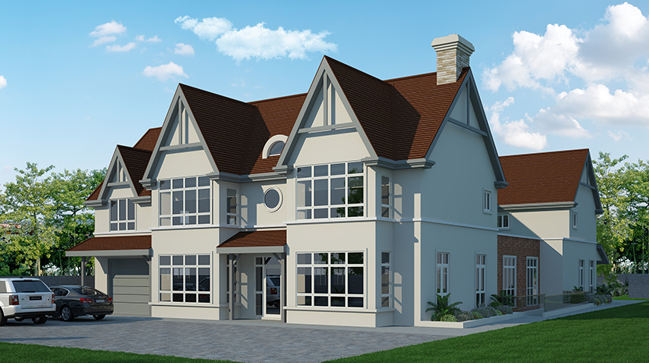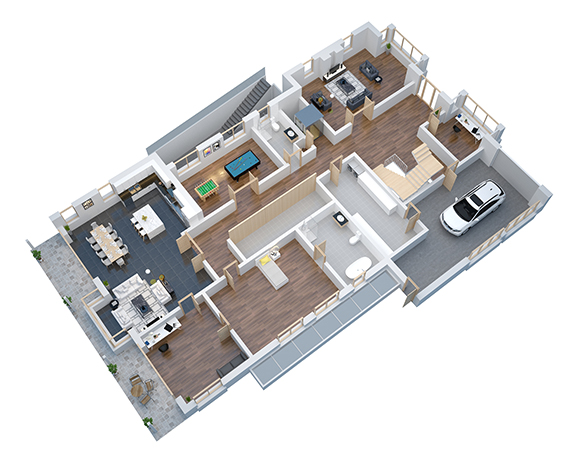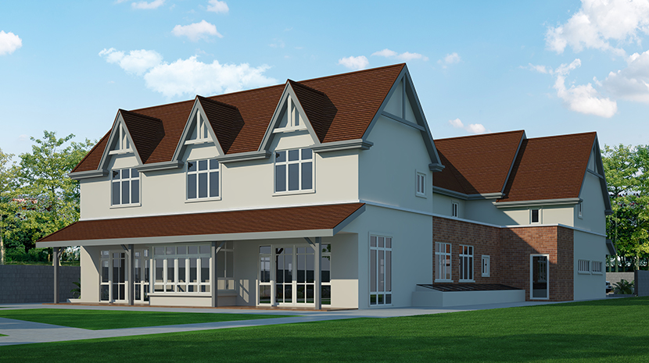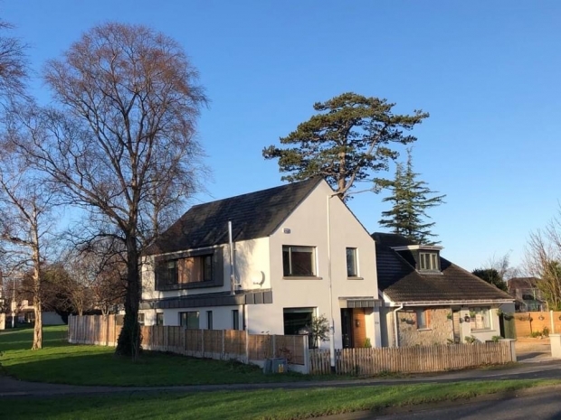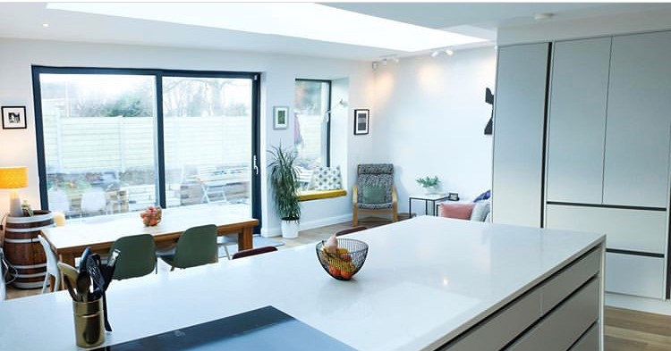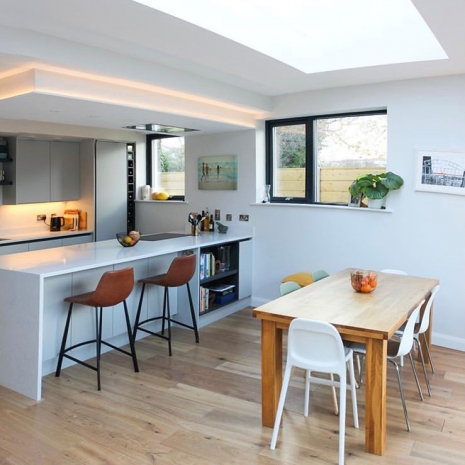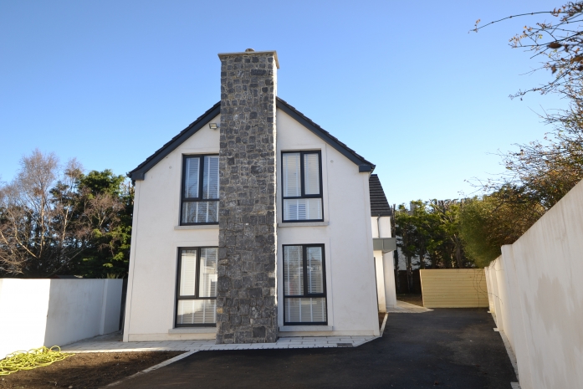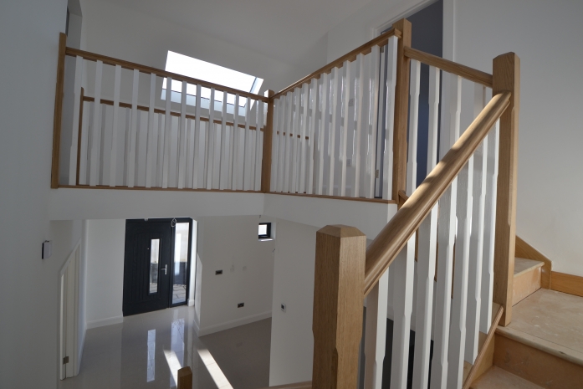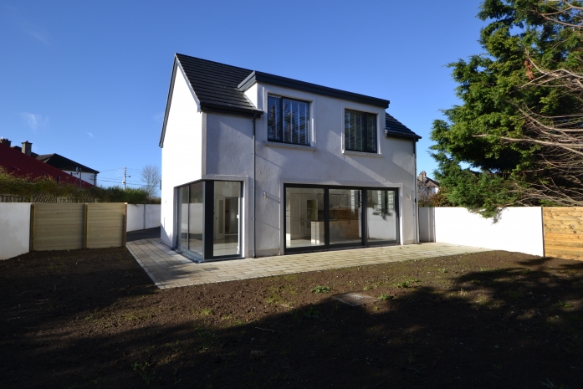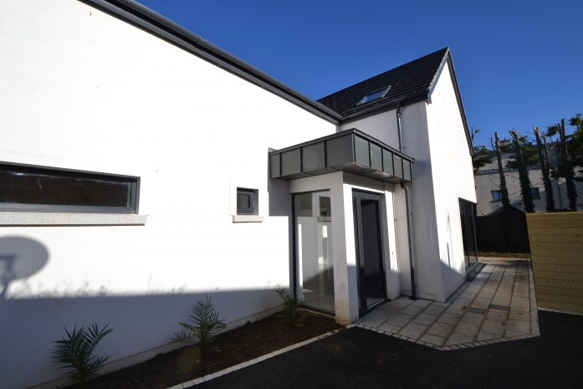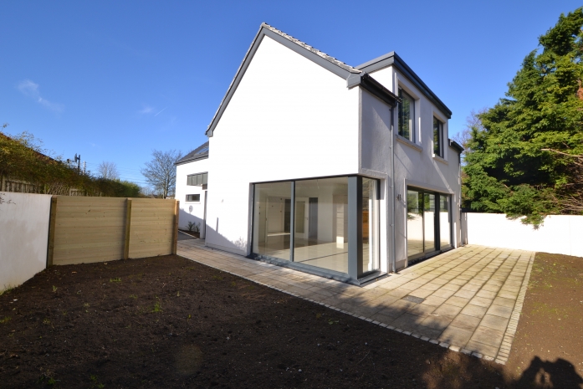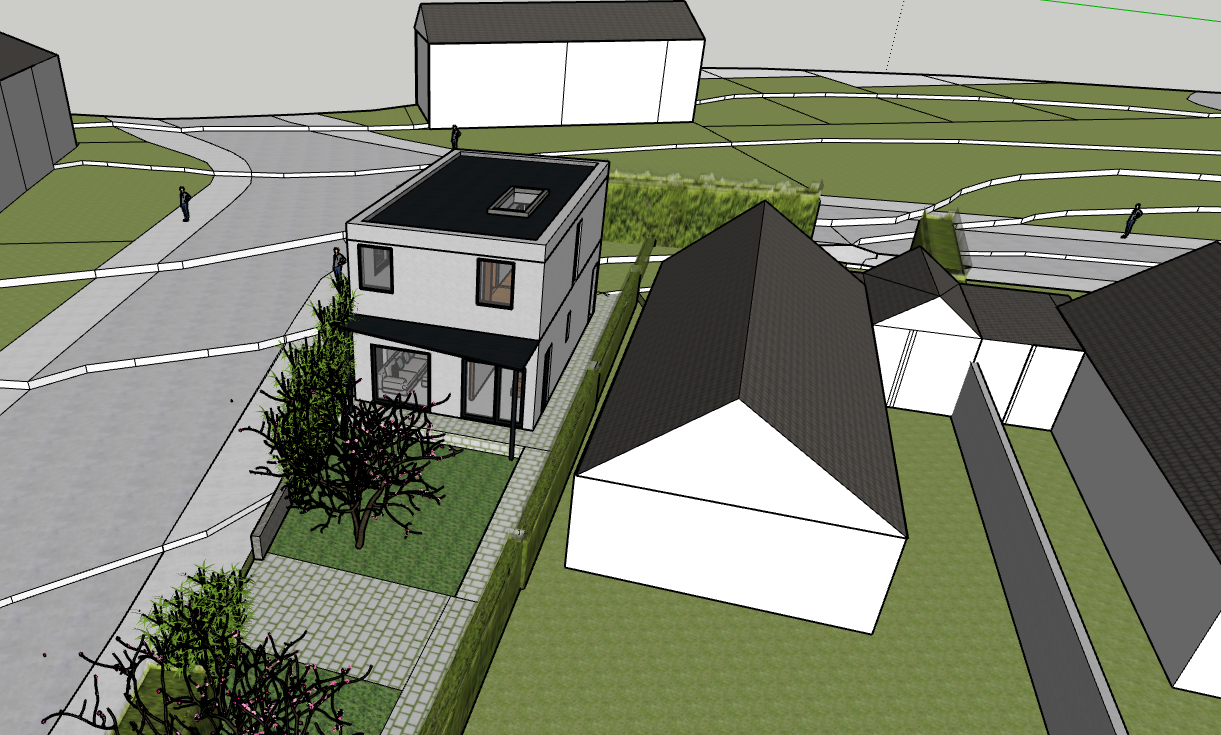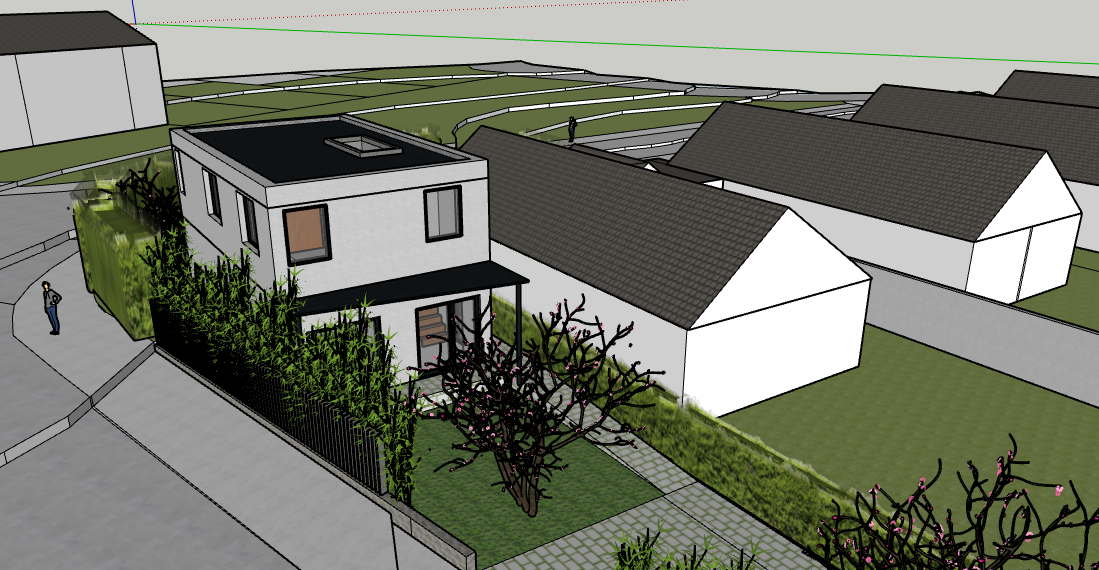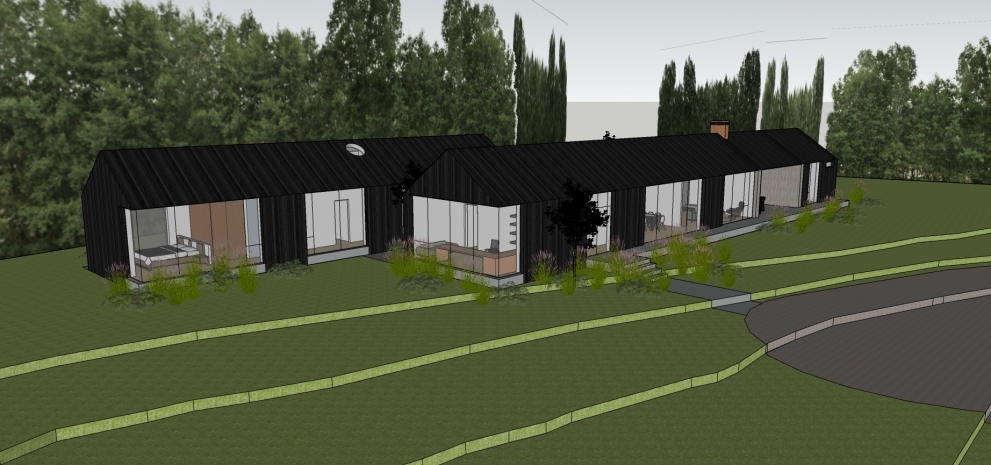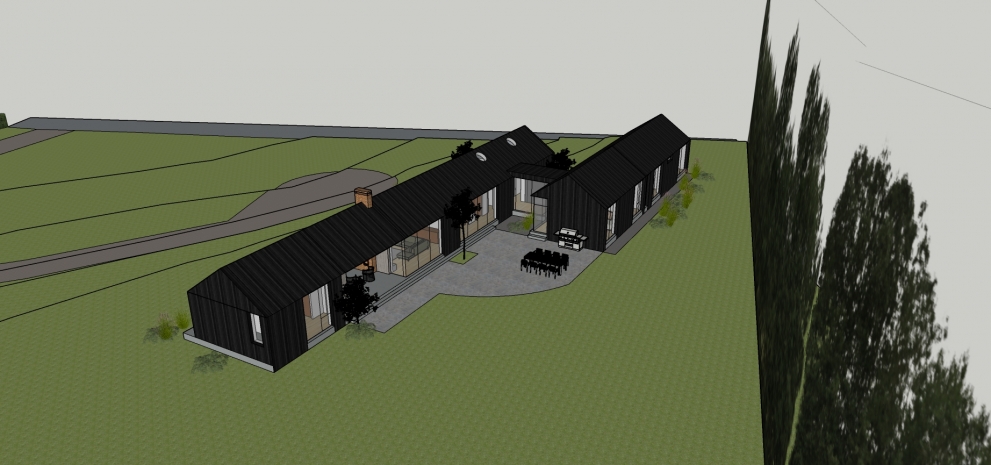One Off / Self Build House Plan
Building a dream home is a very exiting experience and probably an experience that is done only once in a lifetime. We can provide you with a bespoke house design on your own site. We believe that the key to achieving the project objectives, is close liaison with our clients, to understand their particular family needs, lifestyle and priorities – all these components make up excellent professionally done self build house plan.
The thought process about the lifetime needs and requirements of the house now and into the future along with its aesthetics are fundamental to the design process. Your personality and lifestyle should be reflected in the finished design.
Everyone has their own vision of their ideal home. For some it is a streamlined modern vision, filled with glass and light. For others the ideal house is made of more traditional forms and materials. In either case the real opportunity when commissioning a design for your own bespoke home is the opportunity to tailor the house to your own needs and preferences.
The contemporary family home has many functions to fulfil, from the most essential of shelter, security and comfort, to the most sublime of space, light and personality. The starting point for the design of any house is the family who will use it. It is the family needs that set the priorities and establish the brief before a line is drawn.
The site will dictate the context for a successful self build house plan – whether it is an urban infill, with street design constraints of height and materials, or an open site in the rural countryside that offers unlimited opportunities to embrace the landscape. Orientation, sunlight, views, garden proportions and surrounding buildings will all inform the design response, balancing the spatial needs of the interior with the outer building form.
The right design solution for your family will arise from a combination of the site, family spatial needs and your own design preferences. We can work within your budget to design the most cost-effective solution to meet your family’s needs and to ensure the finished design of your new home is a place that you love coming home to everyday.


